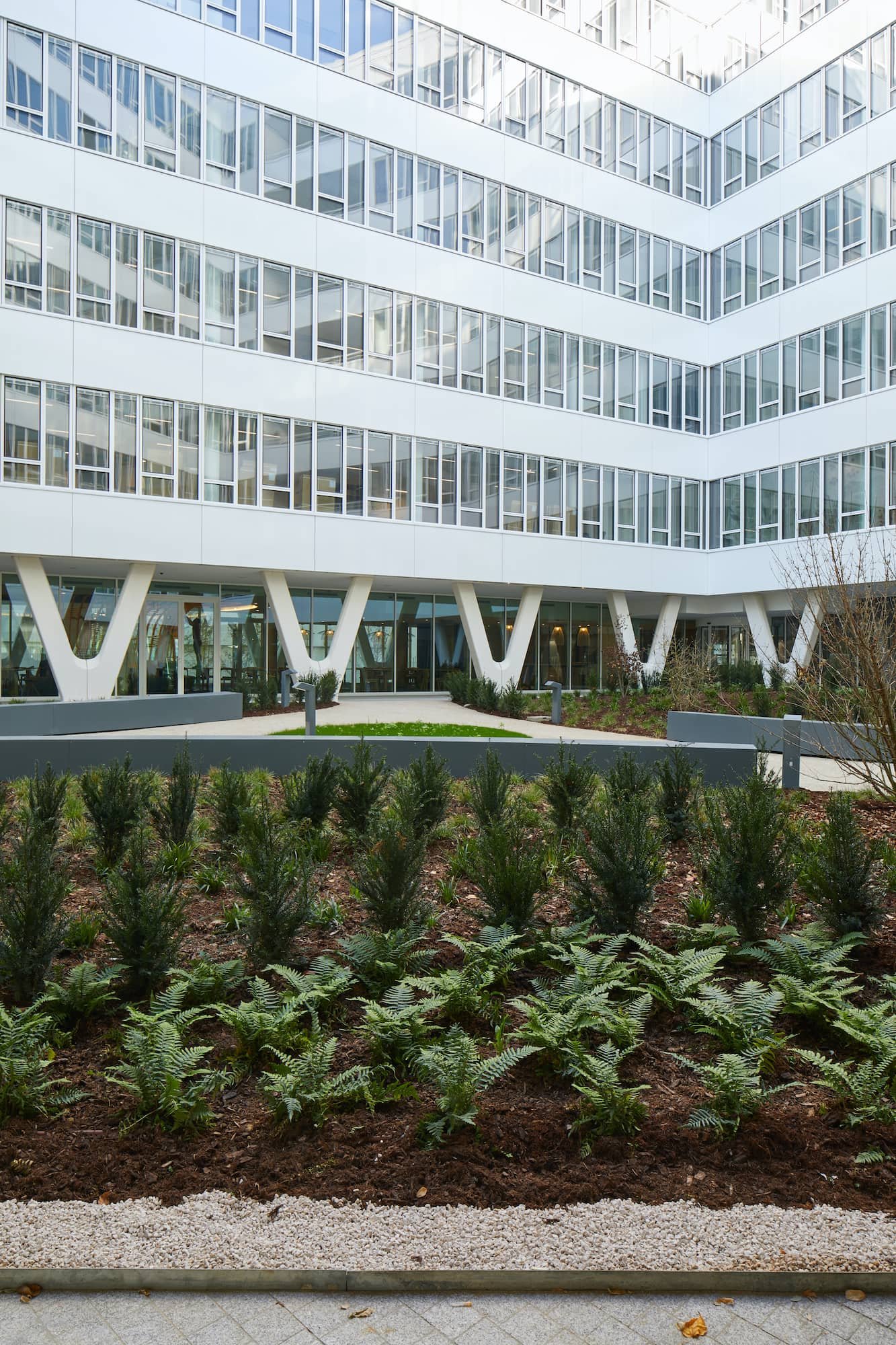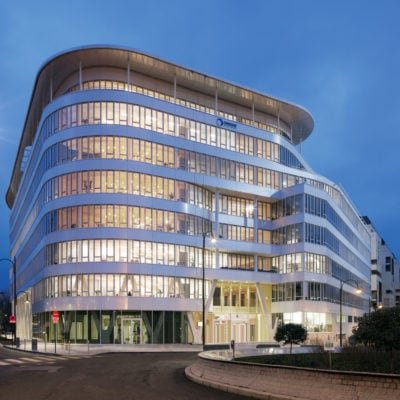ORY Architecture had inaugurated in January the new Danone Headquarters, near Paris in France. Danone Office are located near urban train station. Build by Eiffage for two years ago, the project had costed 63 million euros for 25 253 m2.
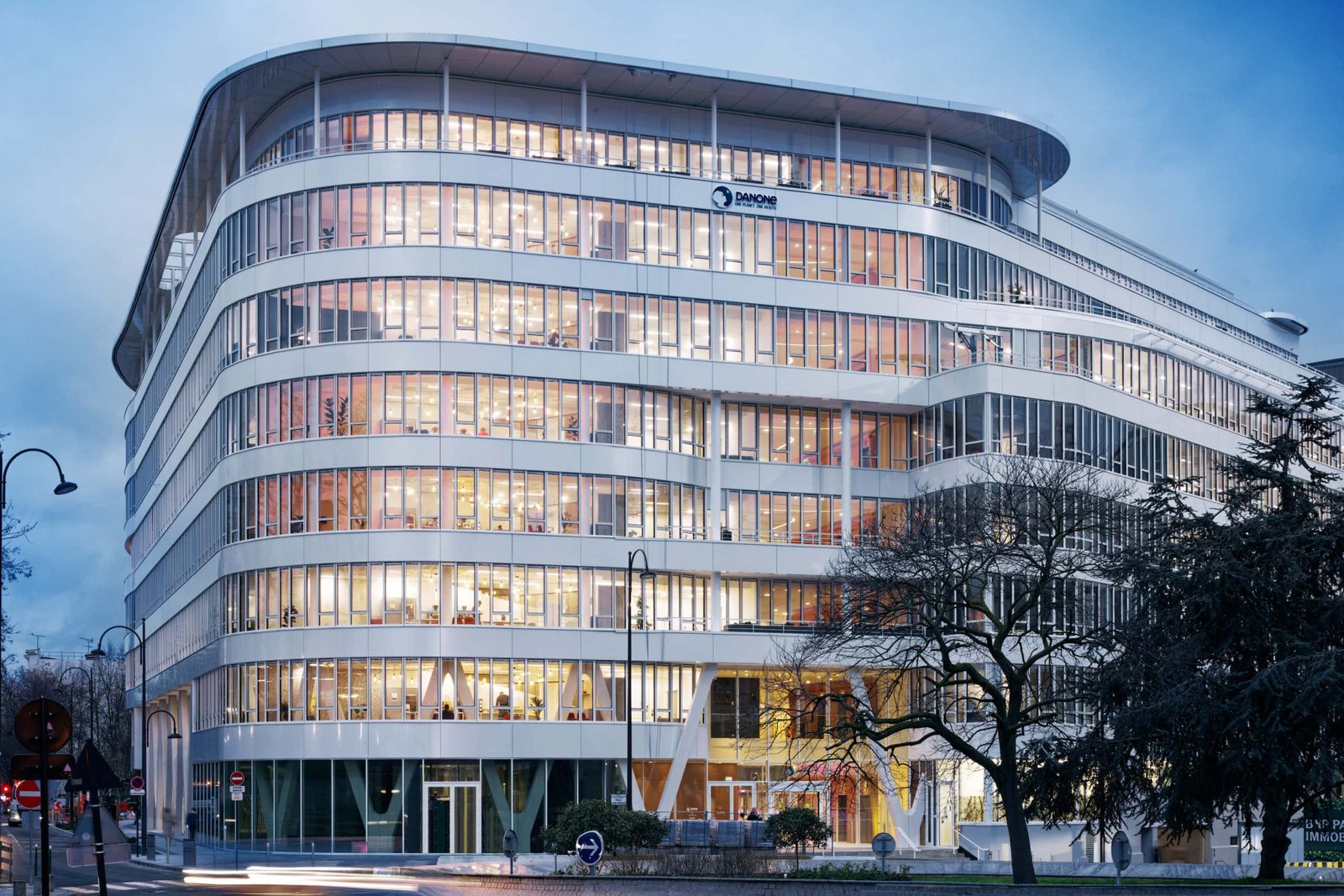
The most important headquarters of Danone adopt curling forms, enlaced his central garden designed by A&J. These 7 floors building is based on a ground floor which host a cycles parking, an enterprise restaurant and a coffee. The reception, cladded with wood search to break an office vision thanks to hotel vocabulary.

In the floors, collaborative work is encouraged with meeting room but also some individuals box. The last floor hosts an auditorium with an exposition room of 240 m2 for highlight some Danone products when clients visited them.

Pierre Amiotte, real Estate director of Danone, explain: « Convergence fully embodies this new generation of headquarters that Danone want to propose to his employees, a quality of working environment, some spaces promoting a better collaboration, in convivial spirit”.
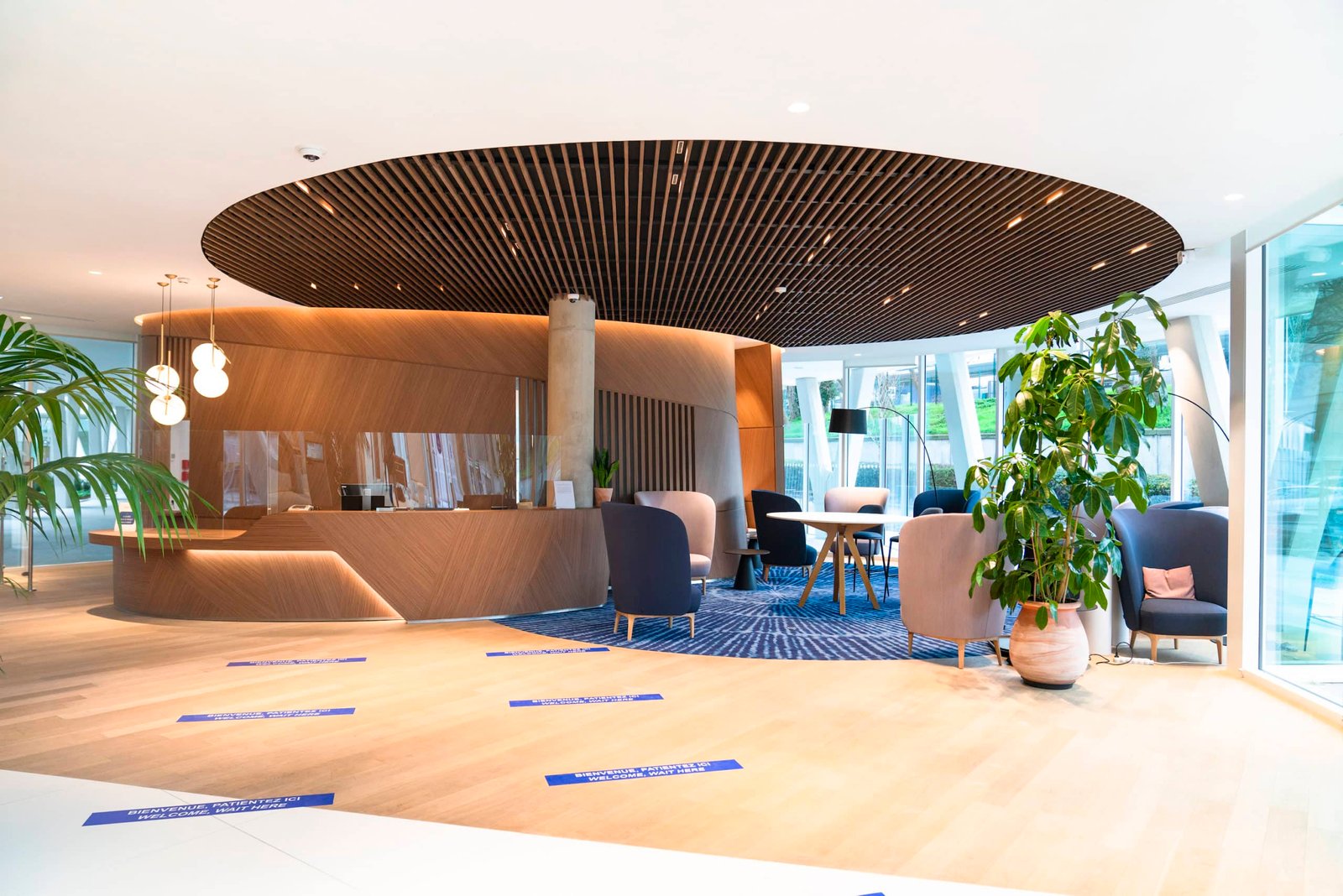
The façade masks the post in the floors for display only the glass bands, stratified by the subbasement. The first two levels attract attention of visitors thank to post in V, this creates a two levels undulation. These pillars are like the façade, cladded white metal elements. We note also a discreet signage of place, which contribute to the urban integration.
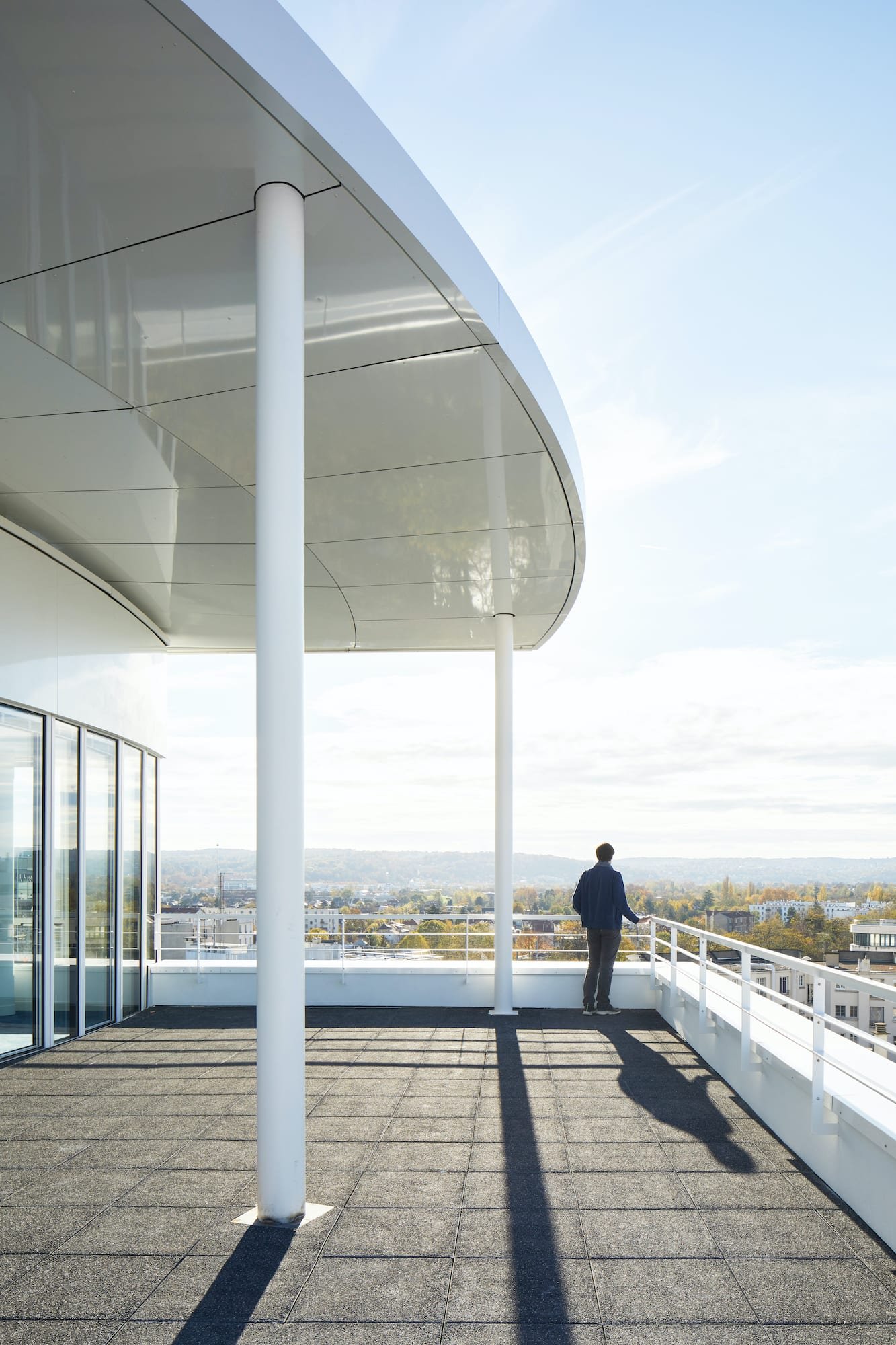
White, the color of Danone
It is interesting to note the adequation of building designed by ORY Architecture and his client’s branding. Danone has for mission to bring health by food to the greatest number. It isn’t a surprise if the Headquarter adopt a white color. White means purity, as a result a nutritional quality of brand products. Furthermore, the continuity of windows induces the idea that Danone hasn’t thing to hidden. Finally, the shine of pearly aluminum façade returns image of Research and Development.
