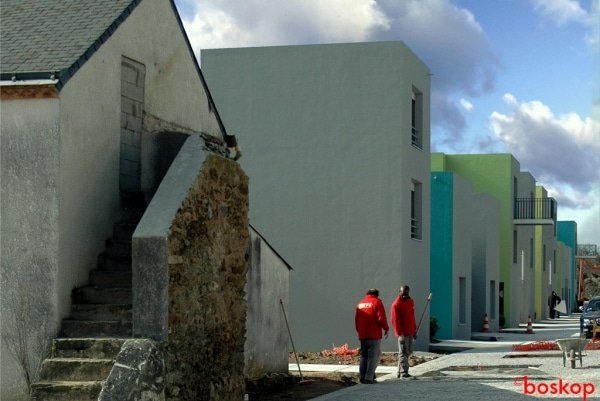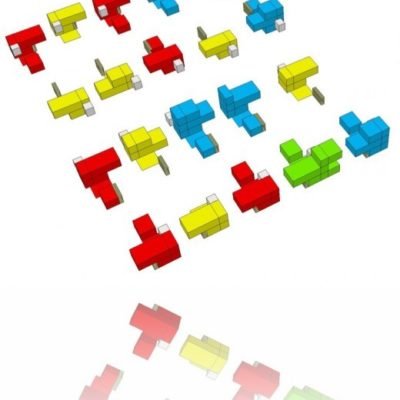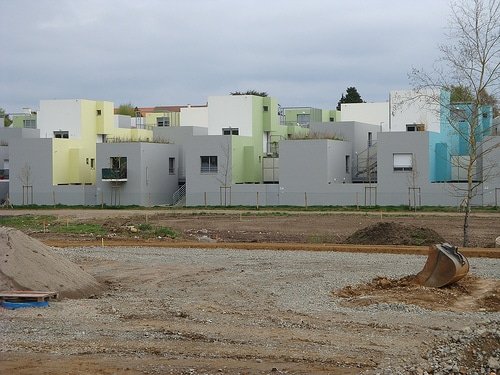
Nantaise d’habitations, the project’s client, launched a competition in 2004 with the theme “Dense and Individualized Urban Housing.” The Lille-based agency Boskop, composed of five architects (Laurent Zimny, François Delhay, Sophie Delhay, Franck Ghesquière, and David Lecomte), won the competition. The project is indeed very interesting, as it was necessary to design an individual housing model, an alternative to apartment buildings and housing estates. The objective is therefore to densify individual housing and to develop collective housing horizontally.
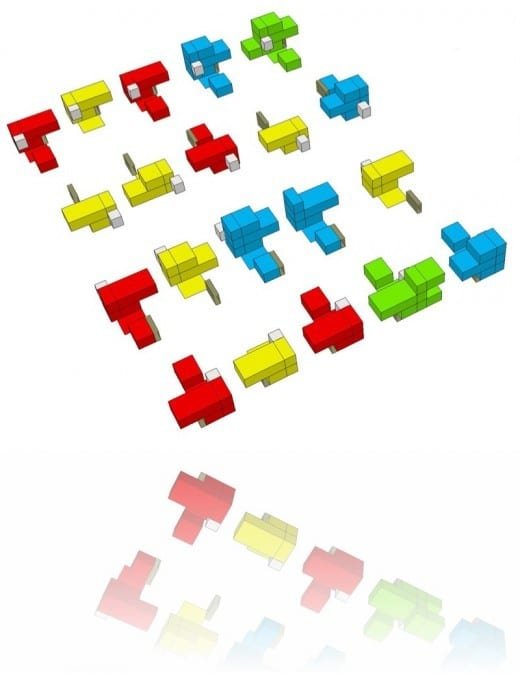
It was of course necessary to find a balance between the well-being of the public, as well as a secret garden annexed to a private space which is none other than the housing. None of the spaces were to be secondary, all had to be optimized. Moreover, like humans, housing lives and adapts to new situations and needs. Three housing models can evolve in size.
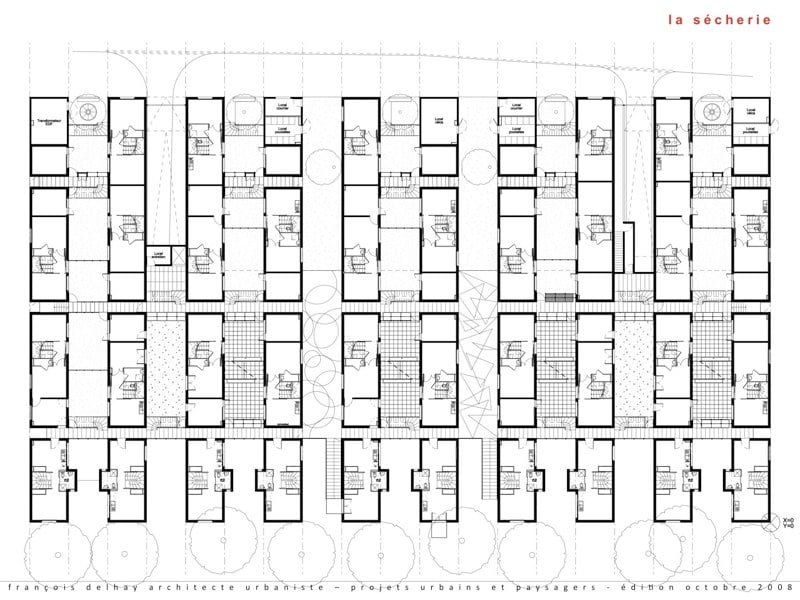
The project site is located in the ZAC de la Bottière Chênaie in the eastern districts of Nantes. The land has a regular slope of 5%. The plot serves as a transition between two zones, the park to the north and the housing estate to the south. The project consists of a set of 19 strips 55 meters long and 4.60 meters wide. These alternate with garden-building and common courtyard-building. Alleys cross all the strips and distribute all the housing units.

Each dwelling unit is made up of square rooms close to 15 m² because the mathematical unit of the presented project is not the dwelling unit but the room. The position of each room can be different, as well as its orientation, its exterior color and its bay windows. The garden is the center of the house, it can even be considered as the main room of the house, it is also the entrance. Additional ” + ” rooms can be added to meet the changing needs of the family.
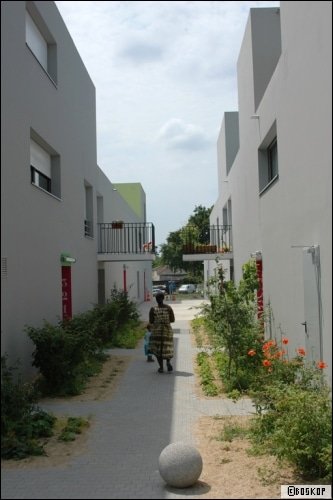
Thanks to the slope of the land, each dwelling unit retains a view, mainly of vegetable gardens. It should be noted that a river will run through the park along its length. The local urban planning project provides for a media library, as well as dense housing to the west. To the east, there are car parks covered with a green roof, responding to the problem of the city, the street giving access to these garages is private. At the bottom of the plot, under the housing units, there is a 60-space car park to complete the parking needs of the tenants of these housing units.
